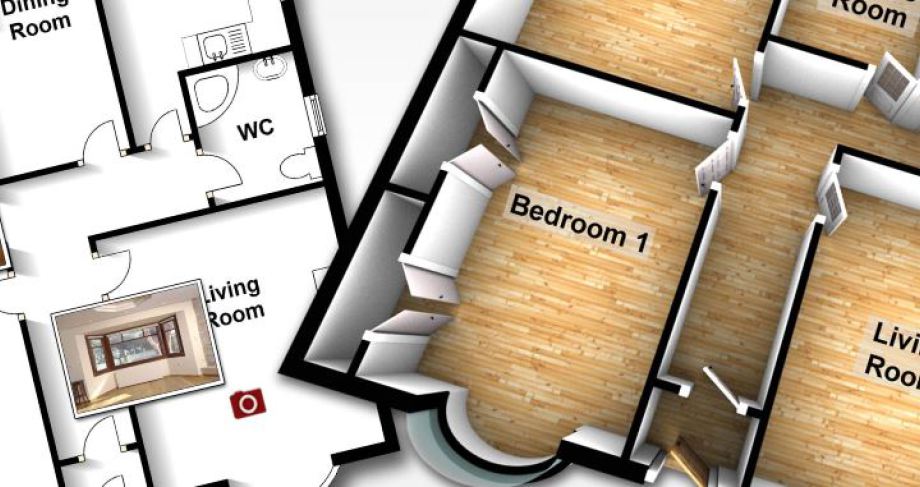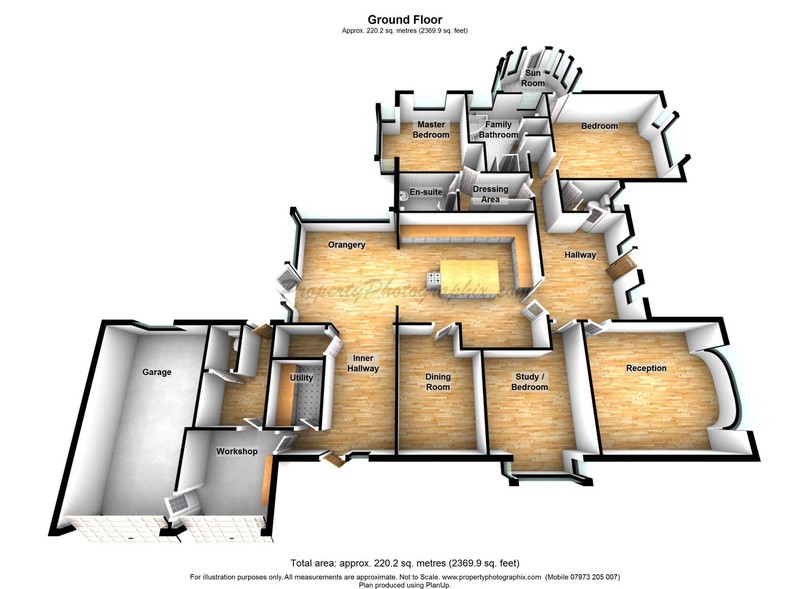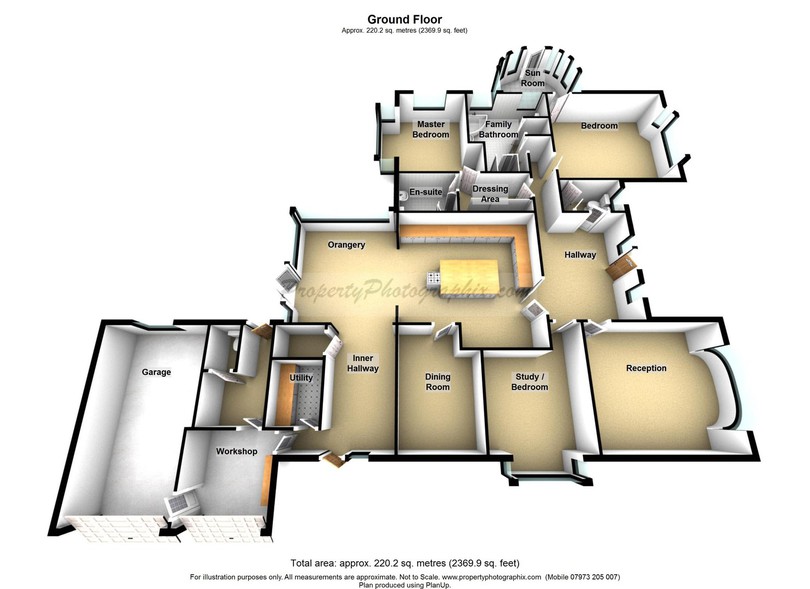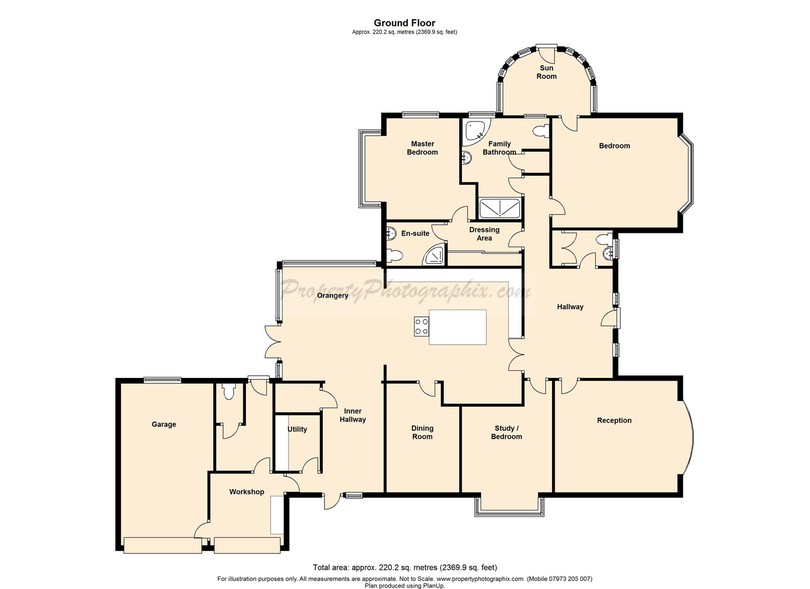
2D & 3D Floor Plans
Why design your own floor plan when we can do that for you in either a 2D or 3D format?
We all agree that they are a great aid in helping us to visualize the layout of a property. Our 3D plans can be enhanced further by giving a wooden floor or carpeted effect to add to their realism.
See below for examples.
Even if we don’t visit the property we can always work from sketches or drawings you provide.




